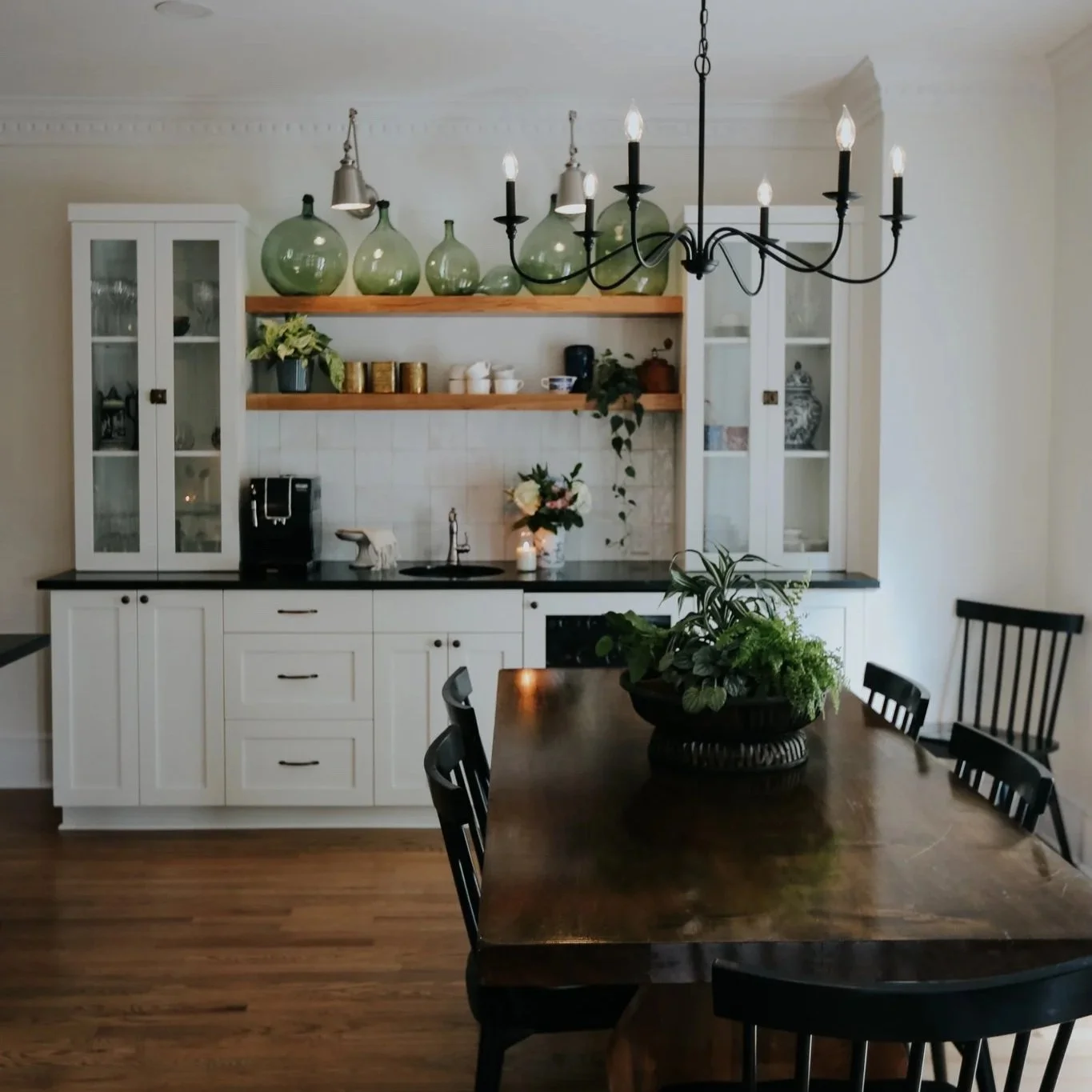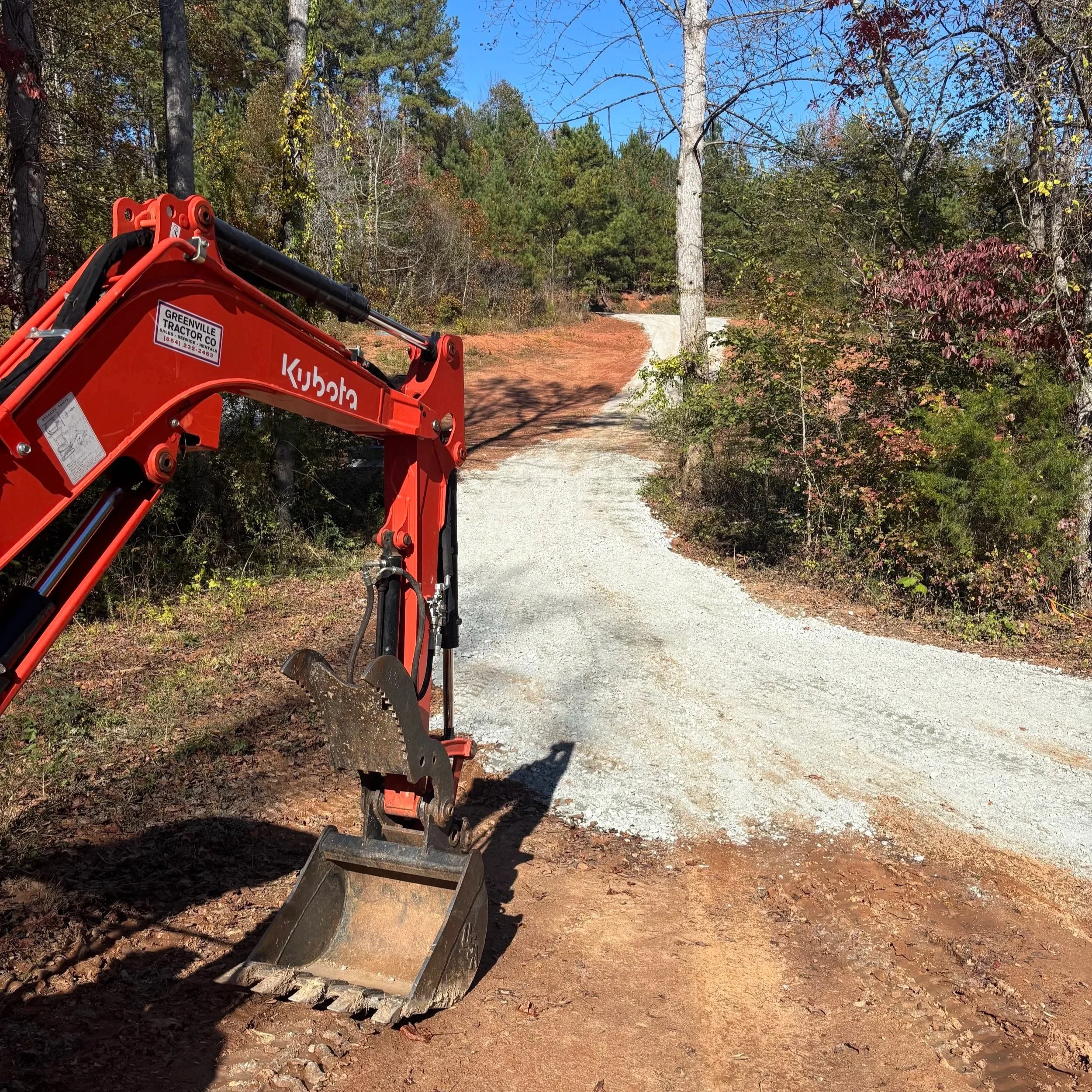What We Do
We’re very grateful to get to remodel homes and build custom homes all around Greenville, SC. Not only do we provide home remodeling services and build custom homes, but we also offer kitchen remodel and bathroom remodel services depending on the client. We’ve also recently begun land clearing and site prep services in Upstate, SC if you’re hoping to build one day soon or just need your property updated. And even if you’re working with another builder, we offer design services if you need help making selections during your new construction project.
Whole Home Remodels
More often than not, you’re wanting more than one space remodeled in your home. We work with families all over the Upstate to renovate their whole homes or tackle multiple spaces at once. This saves you time and money when we get to do it all at once!
New Construction
Whether you’ve found your dream land and a house plan, or you’re just at the beginning phases of searching, we can help with every phase of your new construction project! We love working with architects at the beginning to design your dream home.
Kitchen Remodeling
A kitchen remodel doesn't have to be stressful with Sain Homes! We handle everything from helping to source all of the design elements, demo and construction all the way to final installations.
Bathroom Remodeling
Did you know there are more than 250 decisions that have to be made for every bathroom remodel? We take out the guesswork of a bathroom renovation and handle everything from start to finish!
Design Services
Quisque congue porttitor ullamcorper. Quisque congue porttitor ullamcorper. Vivamus sit amet semper lacus, in mollis libero.
Land Clearing & Site Prep
Quisque congue porttitor ullamcorper. Quisque congue porttitor ullamcorper. Vivamus sit amet semper lacus, in mollis libero.





